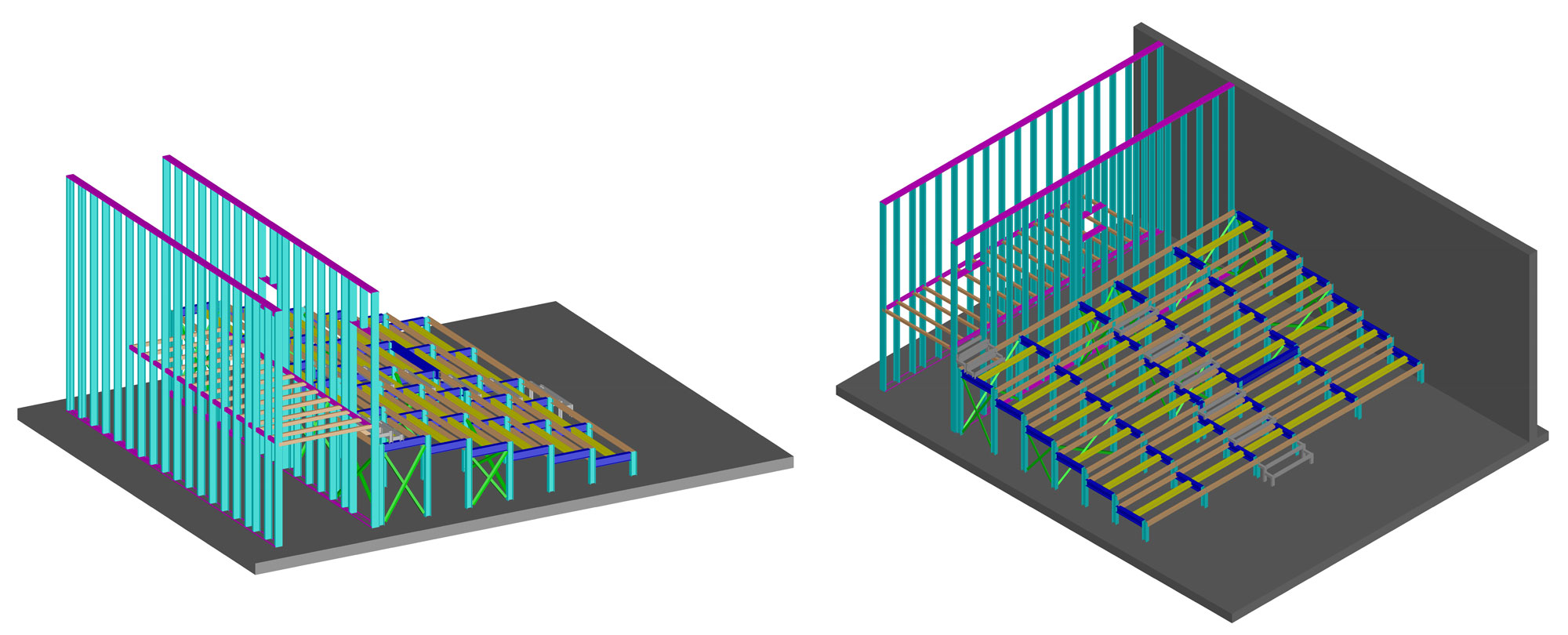CINEMA SEATING
Hadley’s steel framing division have developed an innovative light gauge, galvanized steel, structural Cinema Seating system. The system has been used extensively in our home and global markets.
This fast-track modern method of construction is manufactured exclusively from lightweight, cold-rolled steel.
Where speed and cost are key project considerations Hadley’s modular framing is the best-value solution for your auditorium seating.
